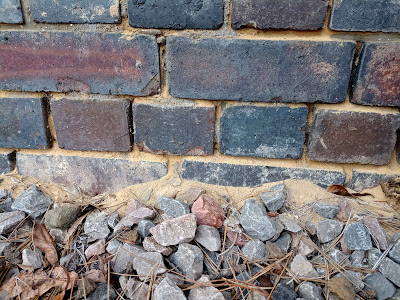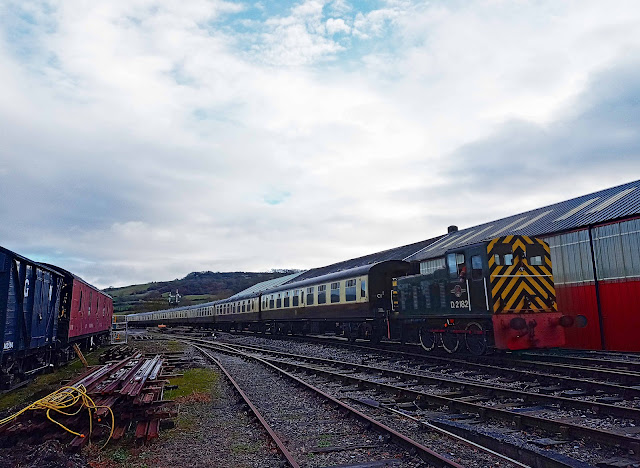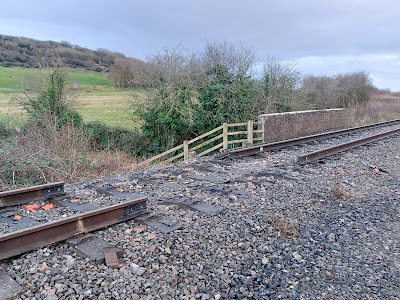Digging on Thursday 21st.
Two of us at Broadway, digging a hole. It's not Christmas yet, so we can dig.
We need to get ducts across from the store room to the site of the P2 build. One unused duct was placed through the outer wall of the store room, so we can build on that.
Now, where was it again? We took up a slab and Neal had a rummage.
Ah, there it is!
The yellow stripe marks the spot where the empty duct ends.
We took up the remaining slabs to the platform edge, then cut a 12 inch section out of the mortar base.
Neal's initial idea was to use a mini digger to dig this trench, but the site is too constricted and there are other service ducts that we need to avoid. We were wondering how far we would get in a day with a manual dig, but the trench went surprisingly well.
On the left neal is using a Kango to loosen the infill, and on the right he is shovelling out the compacted ballast and clay that we found. The good stuff was stored nearby on some plywood sheets bought for the purpose, the bad stuff (clay, large stones) was taken to the big pile on the other side.
Here is an overview of the job. Stored slabs, pile of infill on plywood, two wheelbarrows for good fill and rubbish. Neal is halfway down.
The trench will be less deep on the left, then there will be a 45 degree slope to the bottom, to meet up with the hole through the platform wall that was made last time.
That hole still needs to be enlarged, but at least we are through, and have shown that it can be done.
Of course we need to do the same on the other side, but think that will be easier without the building nearby.
Back after Christmas.
It's now Friday 29th. Christmas pudding digested, all presents opened and eaten, where edible. Boredom has set in, and once the high winds subsided we made half a day of it at Broadway on the conduits.
We did quite well, until heavy rain set in after lunch.
Here is where we left off before Christmas. Two conduits stuck through the newly created hole, from the trackside.
The ground then rises up at 45 degrees, so we need a pair of 45 degree elbows here. Neal duly fitted these, after pushing them from one end , and yours truly shoving them from the other.
At the top we will make two connections, a high voltage one, and a low voltage one.
One will go in through the unused outlet, the other will join the exisiting one.
Neal then trimmed the longest piece of 100mm pipe, so that it would slide in between the rails, which of course are still in situ.
An hour later we had two long pieces in, which took us to the middle of the track ('the six foot').
Each was given a draw string, long enough to reach the final terminal, which will be a fuse box in the 'Gents toilet' on the southern end of the new building.
While on our hands and knees by the hole for P1 we noticed this phenomenon over a roughly 2ft square area: the mortar is falling out of the joints. Poking a finger in, we find that it is just plain sand. This is caused by different people at the time the platform was built making mixes in different styles. The normal ratio of sand to cement is 5 : 1, but if you put 5 heaped shovelfuls of sand into the mixer, and then 1 level shovel out of the cement bag, you get a mortar that is far too weak.
We vowed to use measured bucketfuls for the new building. This is how we did it on the Usk project. That ensures a consistent mixture.
Having fitted two straight pieces to the 45 degree elbows at the bottom, Neal here is fitting the opposite elbows at the top.
Still to do here is to fit a small manhole where the RH conduit fits into the exisiting conduit. Then we can back fill and restore the slabs.
That was the situation after lunch, when the heavens opened up.
Two areas of the guttering showed evidence of overflowing. One was platform side where the downpipe ran behind the dagger boards. The other was here, where the downpipe leads into the drain. The drain was completely blocked.
On further exploration this tuned out to be caused by a large clump of pine needles.
This is an ongoing issue at Broadway, and we have suggested that the gutters be fitted with netting, as on the Usk building. It's a cheap solution, and will save a lot of trouble later.
Wednesday with the Usketeers.
Just three of us today, but more than some departments! There was some nervousness about flooding, so John didn't come, and Paul left earlier than usual, due to conceerns about flooded roads in Tewkesbury.
Paul and Dave started the day by fixing the last of the uprights on our fence to its grandfather post.
Here they are finding out where the holes should go.
Then they went back to the trestles to drill the holes.
Yours Truly also drilled holes. We need two 10mm bolt holes in the 8ft rail that the PWay gang so kindly cut for us last time. The original fishplate bolt holes are too big.
There was a slight worry that we might not get through, but a big SDS drill and a 10mm bit did eventually chew its way through - phew!
Here is the intended sign for the two bolt holes. It was donated by a supporter, and will find the sort of place it would go by the new gate, warning people on the area of the Usk hut not to trespass into the PWay yard.
Having fixed the last upright on to its concrete post, Dave and Paul completed fixing the rails on the Malvern side. As the end of the fence swings up the rails need cutting at the other end so that they fit the post.
Here you can see the last 4 rails rise up, and the first of several intermediate posts prepped for fitting.
There are no more trains now - a circular from a happy FD today advised that we had carried 102.000 passengers last year - so we were surprised to hear a toot from the area of the bracket signal.It turned out to be the C&W yard shunter, bringing a rake of coaches from Toddington to Winchcombe. Now that we are in the closed season our carriages can receive their annual maintenance.
Yours Truly moved further down the fence line, continuing the slow but steady job of removing the thick bramble infestation along the back of the PWay yard.
Dave and Paul fitted a short extension to the rails by the fence.
Note also the two intermediate posts now fitted.
Last thing today they fitted 4 rails to the other side of the gate. That leaves two stretches to go.
We also need to remove the spoil heap up against the fence, and move the FoWS bins into the area cleared. The spoil should go here into this area, which is still a tad low.
Looking the other way, you can see that Paul and Dave are one third of the way up the slope. We have Creo-coated all the remaining rails now, so next week they will be ready for fitting.
At the end of the day we also took an update shot of the S&T works, which have resumed with the new year.
We have ascertained a little more detail of what the building will look like. There is no drawing available to the public, but we did have a sneak preview on somebody's phone... It will actually look quite good. There will be a blue brick plinth, and the main walls will be in red, as was done with the goods shed extension at Toddington. In fact the builders pointed to the adjacent (ex Hall Green) signal box and said, the brickwork will look like that! That is excellent news, and very gratifying that trouble was taken to make an otherwise functional building fit in.
The roof, we understand, will be in slate.
PWay today.
A large and very welcome gang today. After sitting still and eating chocolate for a week, many no doubt welcomed the opportunity for some physical activity at last.
Our mission during this closed season has changed slightly. Rather than complete the Didbrook (part 2) relay, which is not so urgent and entails some financial outlay, we have instead opted to 'cut & shut' the dipped rail joints between Gotherington and Bishops Cleeve.
At the start, Paul took this view of the site just south of Gotherington loop.
The main part of the gang was busy with de- (and re-) clipping the rails, which also had to be shoved along.
Then each pair of rails had to be cropped at both ends. That's a lot of cutting.
A clamp holds the disk cutter, but bending over like that for a long time is still hard work.
Here we are at Manor Lane bridge, the start of a long straight stretch to Bishops Cleeve.
Once the rail has been cut and moved along new fishplate holes have to be drilled. The off cut can be seen lying in the first picture.
We're happy to sell any if you are interested.
Finally the gang split into two. One was clipping back up again (in the distance) while the other in the foreground was readying the next pair of rails for cropping.
The Gotherington Loop bracket signal can be seen in the distance. There is still some way to go to reach Bishops Cleeve, where a stretch of CWR begins.
GWR crests.
Inspired by the GWR crests seen on the former gates to Malvern Road shed, we decided to have a replica set made for the entrance gates planned for the Toddington site.
 |
| Gates with crest in situ at Malvern Road, prior to demolition. |
It took quite some time, but we have now got there. Here is the replica set:
The original used for these was a slightly different shape, and is believed to have come from Old Oak Common. A friendly collector was kind enough to lend us his original so that we could have copies made.
It is thought that these crests are the ones that inspired the official GWSR logo, back in the day.
As readers will know, Toddington now has a new entrance drive, away from the original building. All are agreed that the temporary Heras fencing is ugly, and that a more permanent and authentic arrangement should be found.
Originally the Heras fencing was to be replaced by a GWR spearhead fence line, leading to cast iron GWR gate posts and a pair of spearhead gates between them. Hence the idea of a pair of GWR crests to go on the new gates.
Sadly this project was not executed. COVID got in the way, and then the likely cost of authentic posts and gates. But the principal reason was the red and white striped pole in this picture.
It marks a high pressure gas main that runs straight down the new drive, and you may not dig (eg for gate posts) anywhere near it. (within 3 metres?)
What now with the replica crests?
Absent friends
An unusual one this time (well, many absent friends are unusual - what about Owsden Hall, which does not appear on any of the pictures in our archive, but was nonetheless part restored on site) but this time we are looking at a carriage.
 |
| Picture: John Lees |
It's the chocolate and cream one, behind Cadbury No.1. John Lees photographed the pair at Toddington in 1984, we don't think this carriage ever ran here as such, as it was a kitchen diner.
 |
| Picture: John Lees |
Here it is on the same day from the other side. Now you can see its full title: GREAT WESTERN RESTAURANT CAR No 9635. It's in first class condition, at least on the outside.
 |
| Picture: John Lees |
In fact John Lees took this picture a year earlier, in 1983, just after the Dowty Railway Preservation Society moved its collection from Ashchurch to Toddington. So this restaurant car actually belonged to the DRPS and not to our railway. At Ashchurch they served afternoon tea in it for 3/6d.
So what was this vehicle?
It turns out to be quite unusual, as it was the last existing example of GWR's remarkable Centenary stock, built in 1935 to celebrate the company's 100 years' existence. It was built to the maximum loading gauge, which meant that the doors had to be recessed, which can clearly be seen below by a picture by Steve Baker. Extra large picture windows were also a feature.
No. 9635 was one of two first class kitchen diners and seated 24 in great luxury. The coach weighed nearly 40 tons, and with its large profile it has a red triangle route restriction, here visible on the end. The carriage boards on the cant rail were for the Cornish Riviera Express. Note also the double doors leading into the kitchen. Five banks of gas bottles were slung underneath, as well as three battery boxes.
Two ten coach rakes were built, with three spare coaches for each rake, making a total of 26 examples built. They lasted almost 30 years in service, and were withdrawn in the early 1960s. Just one is preserved, our 'absent friend'.
What happened to it? The move by the DRPS from its base at Ashchurch to Toddington was quite traumatic for them. There was a standard gauge collection, and a narrow gauge one. Cadbury No.1 was one of the standard gauge items, but we understand that with limited funds it was decided to concentrate on the narrow gauge assets, and No. 9635 was sold by the DRPS to the Didcot Railway Centre. It's still there today, although not currently operational. The kitchen is still relatively original and not suitable for today's requirements, but if you modernise it, you lose the originality of this unique piece. Tricky!






































Your comment about stopping the tops of posts rotting made me think of how I deal with this. I cut a 45 degree slope so the water doesn't stand.
ReplyDeleteLooking at the photo of cutting the rails by mechanical means reminded me of a vieo l watched recently on YouTube about the relaying of the junctions outside St.Pancras where some poor platelayer was doing it by hand!!! OK he had a contraption of a long lever with a blade on the end but must have taken a while.
ReplyDeleteWhen I was signalman at Earlswood Lakes in the 1970's the Pway would occasionally have Line Possessions for 'Rail-end straightening' One of the early-style tampers had a device attached to it that would bend any affected rails to its original profile. I wonder if any of those contraptions survived?
ReplyDeleteThe photo of the Broadway building from track level really does emphasise how good the canopy is. It looks like it's always been there.
ReplyDeleteAs I recall, some (if not all) the rails between Bishops Cleeve and CRC are 40 feet in length - shorter than usual, but this is the longest rail that can be carried on a standard articulated lorry. After they have been cropped, presumably they'll go down to 30-odd feet in length. This means more rail joints than normal - and therefore more maintenance - but on the plus side it does make the trains sound as if they're going faster!
We're on the length between Gotherington and Bishops Cleeve. All standard FB lengths here, but second hand.
DeleteWe take 2ft off each end, so 56ft remain.
Yes, the view from the trackbed does show the super canopy construction. These are the arches for which we fought 8 years ago. The original design had a solid wall all the way up, and box section steel trusses coming out.
The then chairman defended the original design with 'people don't look up'.
We've come a long way from there.
Is the Broadway platform 2 building going to have a place for a maintenance workshop to replace the containers? Just curious. Thanks
ReplyDeleteBo from Missouri
We'll have to see what happens. We can't replace all the containers with the new building. There are 5 of them, after all. They were always temporary, and need to go.
DeleteWe do have plans for reinstating the horse dock, maybe something could happen there?
Something by the horse dock would be perfect. Thanks for replying. And keep up the good work.
ReplyDeleteBo from Missouri