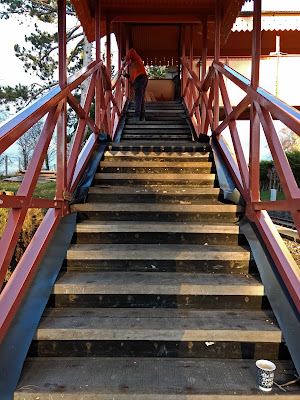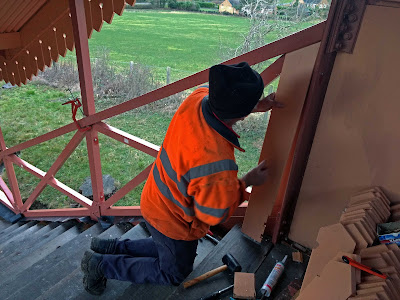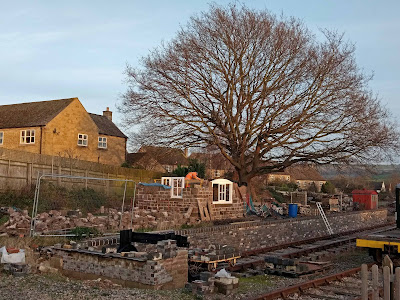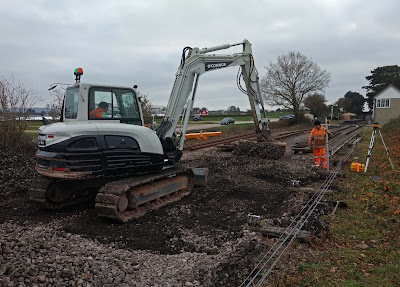Tuesday on the footbridge steps
Just the two of us, and a damp and windy start. It left us a bit non-plussed. We need dry surfaces now, for painting, and for the application of the silicone sealant in the reassembly. What to do?
In the hope things would dry out as the rain faded, and in quite a breeze, we decided to group the painted boards in sets by number, to make the reassembly easier. We then took them up to the far end of the centre span.
Neal then spotted a large articulated delivery truck down on Evesham Road, which had (fortunately) stopped just short of the road bridge. That has an authorised height of passage of 14 feet; the truck was 14 foot two. Neal helped it reverse into the public car park, and then go back from whence it came. Phew!
The close call made us look at the footbridge again, and it struck us that there had been several minor strikes in the last few days. These have been mostly in the Evesham direction, coming out of Broadway. That's on the left in the above picture. The wasp stripes are crumpled in numerous places, but there is no damage underneath - the collision beam has done its job.
In the Broadway direction (inward, on the right of the picture) the wasp stripes have recently been bent upwards by a pair of objects, one of which has also scraped under the collision beam on both sides. You can see a darker stripe under the letter 'D'.
So far so good, but it remains frustrating to have to see the number of throughtless drivers who seem to be completely unaware of the height under the bridge, and the size of their load. The artic that came to a stop today was certainly not the first. We can be grateful that he did, but it is also a fact that he drove past the clear warning (actually prohibition) sign coming off the roundabout.
Back to the job in hand. Later in the day the wind had indeed blown off most of the accumulated water droplets, and Neal was able to start work on the last two remaining sections of the structural woodwork on the Malvern side.
Here he is, mid afternoon, on the last section.
Just one more piece of timber to go.
At the end of the afternoon, as the light began to fail, Neal completed the reassembly of the structural woodwork on the P2 steps. We were about to start reapplying the boarding when we realised that we needed to insert little dowels into the screw holes that were now evident (water collects in them) and in a rare effort to clean out the back of his van, Neal had left them at home. Well, it was nearly dark anyway.
We did a test fit with the first board. This is of course now cut to size and shape, treated with fungicide, primered, undercoated and otherwise painted 'n' times, so those boards are ready to go. If we had the little dowels.
What happens next?
Well, excitement is rising, as the scaffolders for the last part of the P1 canopy are coming on Tuesday 4th January. Will we complete the boarding first? That depends on the weather, as here again, we need dry surfaces so that we can apply the silicone sealant and keep it all waterproof.
Once the scaffolding is in place, we will prepare the end of the existing canopy for the arrival of the last 6m. This involves taking off some of the corrugated iron sheets, the current extension pieces, security camera and the temporary plywood sheeting over the gable end. Many people thought he canopy was finished when we opened, but that plywood end was the giveaway. There is a final section, to link the station building with the footbridge steps, give passengers a dry walk all the way around, from one platform to the other, and out of the station via the wicket gate at the side. That, on the original station building, was the main way in.
So, the scaffolding goes up on Tuesday the 4th, and a week later the actual construction begins, when the kit of parts, prepared over many months two years ago, arrives by lorry with a large HIAB from storage in Toddington. Work will then be pretty intensive over several weeks, as we have just two months to do the whole job. Hope the weather plays ball. It looks good to start with, according to the forecast.
Off site we have prepared one of the signs that will go at the bottom of the steps.
The rail posts to hold it up are already in place, so all we need now is the protective canopy over the top, and it's ready to go.
Note that the text 'requests' people to cross the line by the bridge.
We went to some trouble to find the above version of the text (and were helped by a kind supporter), as later versions are a bit more blunt, like this one, spotted at Carrog:
Some readers may be aware that moves are afoot at Toddington to fit the new site entrance with a pair of proper GWR style gates, gate posts, and spearhead fencing. They will replace the current ugly albeit temporary Heras fencing panels, which are there to discourage unauthorised access to our site whenever it is closed.
Quite by chance we came across this original GWR crest on Tuesday. It was once attached to the gates of a GWR motive power depot.
Do you recognise it?
It's the GWSR company logo, isn't it?
The current owner of the cast iron crest, a supporter of the railway, has very kindly lent it to us, so that 2 replicas can be cast from his original.
The back is interesting. It's a big cast iron boss, divided into 4 quarters. These allowed it to be attached to the centre of the gates, where the two diagonal braces crossed.
We are now in the process of having two copies made for Toddington. Who ever imagined that such crests were still around? What a happy coincidence that an original has turned up, just as we were thinking about having copies made from photographs.
Wednesday with the Usketeers.
Just three of us today, two down on our usual strength. The weather
was a bit dire to start with, but the heavy rain soon fizzled out, and
all in all it was an excellent day for laying blocks. Not too cold,
sunny, and the blocks were damp, which is what the mortar likes.
We started here, filling in a gap between two quoins laid in last time. In the picture some suggested 4 inch blocks have been placed - the nearest was deemed a bit low. The corner quoin is 9 inches high, and there aren't many 9 inch high plain blocks, so we have to make them up out of a 5 and a 4 inch one.
Once we were happy with the selection, Dave bedded them down, and soon there was another layer added - just one short of the top of the window here.
The spoil is being dumped between the foundations and the platform edge, to give us a nice level surface on which to place the trestles, when we get round here.
As it's a bit cumbersome to move the trestles, we have slightly changed the M.O. Instead of moving round the walls and adding blocks where there is an opportunity, we will now do more work in a single area from the same trestle. That's currently in the NW corner, where you can just make out Dave through the window. We have one trestle inside, and one out.
We had a visitor from the PWay today (Bob, if you must know) and he was swiftly roped in to help get the quoin, which Dave is holding, on to the corner by the door frame.
Then we let him go again, and their team went off to CRC to continue with the turnout renewal there.
With a bit of chiseling to size we managed to squeeze that last quoin in under the top of the door frame.
Then, again, we needed two rows of blocks to make up the 9 inch height between the two corners. Dave is just bedding down the last one in the picture.
So that was two rows on two outside faces bedded down. Our usual and talented backer-upper Jules wasn't there today, so it was up to Dave to back up on the inside of the same corner.
During the day there was a lot of shunting going on, in and out of the yard and into the station.
The Toddington yard shunter had come down with a bogie flat, which was put into the yard to start with.
After quite a bit of work, involving the shunters from both Toddington and Winchcombe, a rake of PWay vehicles was made up and parked in platform 2 in the station. This comprised a rail wagon, several Dogfish, the Shark brake, mess coach and several tool vans. The picture here shows the train at the close of play.
You can see Dave in today's corner, using up the last bit of mortar for the day on backing up. That always swallows a lot. In the original hut, the backing up and infill in between was quite haphazard, with lots of voids and loose material.
A little extra bit at the end of the post:
It's a little gingerbread house made by the blogger grand children and their mother (well, principally their mother, the grand children helped by continuous sampling of the building material as the construction proceeded).
Does the shape of the gingerbread house remind you of anything? Square construction, single storey, one window in the gable end, chimney above?
Sadly, the gingerbread version was demolished, but the real, life size model will rise again, you can count on us!
Happy 2022 to you all, from the Usketeers.
See you again next year.























































