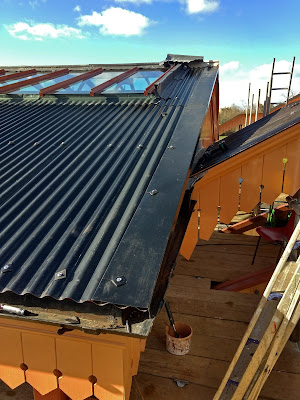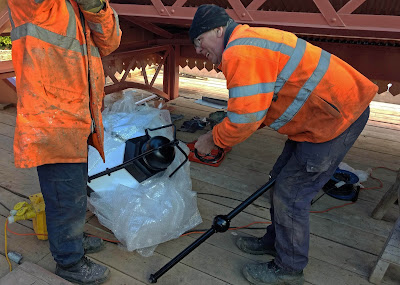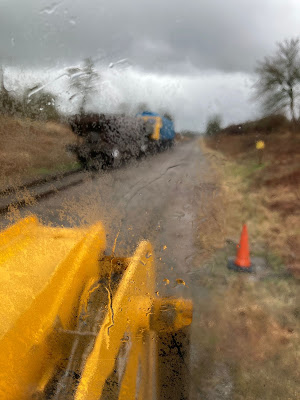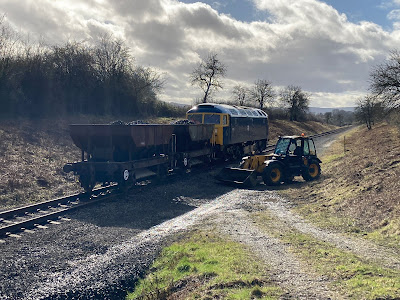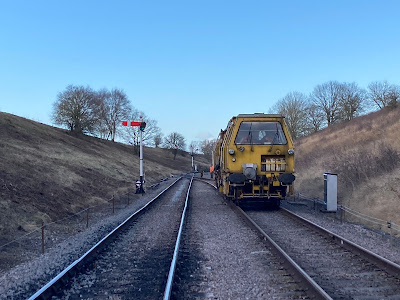Thursday - and Monday on the canopy
What, no Friday? Ask Eunice why....
We feared the worst with the this storm, which was announced as severe (the highest windspeed forecast that we had seen in 10 years) but on the day we seemed to escape with just minor inconveniences at Broadway - a couple of branches down (but all the tall pines still upright), a dumpy bag blown down the line, and a large pile of pine needles on the station approach.
This is the station approach, photographed the day before. And it's still the same after both Eunice and Ferdinand - phew! What a lovely row of trees they are.
The pictures below are a combination of the last two working days at Broadway, as they are very similar, and we are getting to the end of the job.
The jobs remaining are painting some topcoat on the end, fitting the architraves to the edges of the roof (waiting for a supplier) and wiring up the big hexagonal lamp.
Here is the canopy now completed, with all the glass panels in and the final pieces of corrugated iron on the end.
Those architraves go on here, to wrap around the edges of the last sheets on both sides. We're hoping for a delivery on Tuesday.
 |
What you could have in our cafe - coffee, and cake!
|
Our return on Monday coincided with the cafe gang doing a cleanup prior to re-opening. We received an invitation to join them for a coffee and a biscuit, an invitation gratefully accepted, as Ferdinand was still puffing, and it was jolly cold up on the scaffolding.
After coffee and cake it was back up on top, where Neal was busy with the electrical conduit, which in the picture has been extended into the staircase.
Once the conduit was in (and even painted!) Neal began to prepare for the cable that runs through it. Here he is attaching it to a special springy wire, which is used to find a path through all the twists and turns of the conduit.
In this picture the cable has been pulled through from the building, while the wire has been pushed through from the staircase.
With Neal pulling quite hard from the staircase, we managed to send the cable through the second half of the conduit.
The last job of the day was to attach the 'gas supply' column to the ridge purlin. This will hold the hexagonal lamp that will be attached underneath.
We can't put it on yet, as the scaffolding planks are in the way. The scaffolding comes down next week, so we will still have a few days to complete that, and the tidy up underneath.
Race to the finish for the PWay gang
With the railway normally due to open in 10 days (but delayed by a week to March 12th!) the pressure is on to complete the various infrastructure works. There is a lot going on - a landslip repair at Winchcombe, a bridge at Stanton, a turnout replacement at CRC, Toddington north and south, and a crossing replacement at the yard throat.
For the PWay pictures below thanks go to Walt and John, who were so kind to share these shots for the blog.
 |
Tamper coming off the unloading road at Toddington.
|
All the turnout jobs are now complete, in as far as reconnection of the rails is concerned. Still to come are ballasting, tamping, and S&T reconnection. They all take time, but we are on the case. The tamper is already here, courtesy of our long standing friends Bob and Rick.
For the tamper to work, we need fresh ballast! A short ballast train of a class 47 and two Dogfish was filled by Walt in the cutting at Stanton.
What the weather was like you can guess from his picture, taken from the cab of the Telehandler.
And before you think, well he's in the dry there so it's OK, the doors on the Telehandler are only half height, so his left leg is out in the rain and gets wet!
Here's a better picture of the short ballast train at Stanton. More ballast is coming, about another 100 tons need loading, so we hope for a few dry days for Walt.
The ballast loaded by Walt was then spread around the various rebuilt locations, as here at Toddington, so that the tamper had the material it needed to work with.
It's difficult to spread tons of ballast precisely, so this is where good old human effort came into play. Members of the PWay gang gave an extra day in order to complete the job on time. Here they are doing the job of a ballast regulator (a machine that we don't have) and clearing sleeper ends of any excesses. Tough work indeed.
But it was worth it - look at this clean cross over, achieved by contractors, and finished off by the volunteer gang. Neat, or what?
The diesel department provided the motive power on Monday, here with the recently painted blue class 47 at Toddington.

More digging of ballast by the PWay gang, here on the new crossover at Toddington on Tuesday.
The ballast drops then made it possible for the tamper to do its work, which you can see here at Toddington north, where there were two rebuilt turnouts to tamp. It has a long list of tasks.
Wednesday with the Usketeers.
Good news here with the lintels. They are back from the galvanisers, and can be seen in this picture about to receive a treatment of T wash, a mordant solution which prepares the surface for a coat of paint (should you wish to apply one, which we do)
 |
Lintels ready for painting.
|
 |
Dave starts on the corner today.
|
Today's work was centred on the SE corner, the one facing the barrow crossing. We had our trestles built with two branches, so that we could work between the small window and the big one. The short term goal here is to get the stonework up to the level of the tops of the windows, so that we can lay down the three lintels. We're a couple of weeks away from that still, but the lintels aren't painted yet either, so that fits nicely.
During a break we had a quick wander up to the road bridge, to have a look at the slip works. Unfortunately there was no one visible to ask about progress, but the works as such look finished, while there is still quite a bit to do with the track, as it is covered in a layer of ballast (to protect it) and of course once the contractor has gone, our valiant S&Ters have to reconnect everything. The rails are still in place, so that is not an issue.
While Dave worked on the outside Paul was backing up inside - we can't make progress with one, without the other, so it's important to back up. Especially here, as in the foreground we plan to install some more chunky blocks which will serve to give resistance to the end of the arch over the big window.
Dave filled in the short gap in the foreground (around the green tinted block at the bottom of the picture) and then, with yours truly, lifted the next quoin up on to the corner.
In the picture Dave is checking the first impression level, which is usually followed by much banging with the lump hammer, and pushing in of little bits of mortar here and there to get the level just so.
From ground level a few moments later you can see that this quoin will bring us up to the level of the lintel by the little window on the left, with just a short bit in between to fill in. Unfortunately we are now getting to a stage where finding just the right sized block is getting trickier, as the choice remaining is steadily getting smaller.
With the quoin on the corner settled down, we placed a second large block up against the top of the big window.
It is this block that will offer the resistance to the arch of bricks that will be built over the white window behind.
Hey, what's this? Amazon will sell you anything, and so they did. In casu this 5m length of 5inch chimney liner, which we are going to use to route the course of the chimney away from the top of the fire place and across to the middle of the wall adjacent to it, to be followed by the stack itself.
This reluctant and springy coil arrived in the back of the car today, together with two other Usketeers and all their kit. Cosy!
This little shot from the siding gives you an up to date view of what we have built so far. Don't forget that we resleepered the siding too, built the wall in front, recovered 800 platform edging blocks from Swanbourne, a couple of thousand bricks from Verney Junction, laid the foundation slab of the hut (with its hours of tieing the wires around the reinforcement sheets) and then finally laying blocks. We've come a long way.
Our end of the day picture shows how the RH corner was built up today. The quoin is at the height of the lintel; the bit in between is a few inches short still, but can be easily done next time. Then at last we will have the first window ready for a lintel plate to be laid across.
The window on the left has one side at lintel height, the other not yet. The same goes for the door (which is actually a bit higher), where one side also still needs to be raised to lintel height.
The blue bricks in the foreground are largely from Verney Junction, and are destined for the arch over the big window. That's about 100 bricks!
The building, all round, is now well above head height. It's turning into a proper little cube of stone! If you want to be out of the wind (as when the phone goes) you can stand inside and be in the lee, although not by any windows, which still need glass.



















